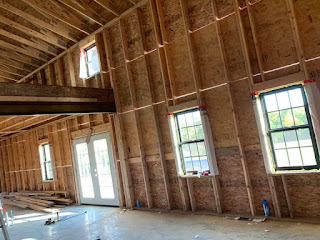Coffee Bar Decor

I've had my eye on this mug rack for several years and I finally purchased it from Magnolia Market earlier this summer. I knew I wanted to incorporate this into the barn somewhere. Initially I wanted it next to my stove, but after looking at it there I decided I wanted it stand alone and it would be perfect for my coffee bar. I currently hang my glass mugs and coffee mugs on it, but have some black and white mugs on order. We are still a work in progress so the mugs we drink out of will eventually go on shelving above the counters. I'm so ready to have all of this put together, but we are making progress. I purchased this truck back in the fall and it came from Kirklands with a fall arrangement in it that was lit with battery operated lights. I LOVE this truck. It is the perfect size and since the arrangement was just in foam I was able to remove it easily. I already have my eye on some buffalo check eggs at Hobby Lobby...





